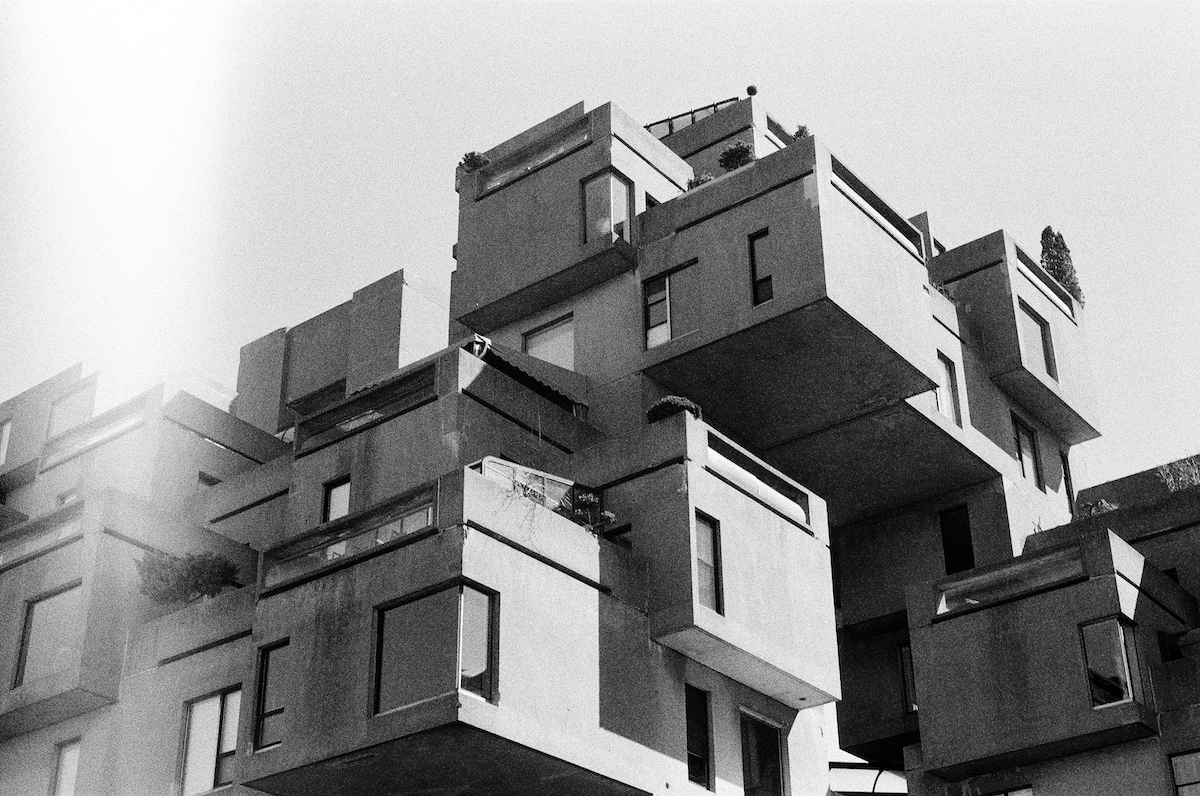An architectural innovation with Marxist undertones

Habitat 67 was designed by Moshe Safdie, a McGill University alumnus that had some radical ideas — for the 60s — about housing and architecture. Safdie self-identified as “kind of post-Corbusier”; he employed a human-centric perspective and design that reimagined living spaces. Safdie was deeply concerned with how to achieve a balance between privacy and community, as well as communal work and individual work.
Additionally, we can observe how Safdie’s cultural heritage and upbringing brought Habitat 67 into being, and influenced all of his later designs. In a discussion regarding his influences, Safdie stated that his “own work has been dominated by five personal themes: gardens, steps, sites, building blocks, and ritual and procession.” Safdie’s architectural design has always been driven by a passionate belief in a better environment and by a kind of architectural socialism that saw him adopt Buckminster Fuller as his political mentor. But also, rub shoulders and exchange ideas with Louis Kahn, Nicholas Negropont, and many members of the Metabolist movement. However, one of the most important things Safdie mentioned were his philosophical influences around how architectural design of living quarters interacts with the experience of the resident of the particular living space. His views on living space were centered around community, self-sufficient building-cities, and a holistic consideration of the living experience. These views were the foundation for the final design of Habitat 67, and although not fully realized, they permeate the structure and its surrounding locale.
Safdie’s convictions on community and building-cities, along with Fuller’s architectural design ideologies, shaped the finished design of Habitat 67. Safdie described his political mentor (Fuller) as — an American theorist, architect, and inventor— as a kind of Marxist thinker in the realm of design. For Fuller, architects should always have to try and do more with less, not for aesthetic or stylistic reasons, but so as to provide people with more design usability and practicality. He argued that the welfare of humanity is about doing things efficiently with minimum means to maximum effects, further citing his upbringing. “[I was] brought up in the socialist nirvana of the collective movement and the kibbutz, which were extremely radical communities based on the idea that ‘we live as a community, we own everything and we share everything equally’. […] The kibbutz was really one of the most utopian constructs ever developed, […] especially now that I am living in ridiculously inegalitarian North America.”
The latter is reflected in his work, and is particularly apparent in Habitat 67. The staggered layering of houses/pods and the intention to have a variety of facilities and amenities — i.e. a garden for each apartment, open space, parking, and easy access to the city. The aforementioned were available to Habitat 67 residents, and it created a city within a city as well as a suburban feel within an urban locale. This was akin to what Safdie’s life was like in the kibbutz. Safdie wanted to stray away from nationalism in the design by creating a shared pavilion for all the different countries’ athletes, but that proved impossible at the time as the countries wanted their own private spaces.
This information and some key identifying markers in his design, could link Safdie to the Marxist ideology of social architecture. Regardless of whether Safdie nurtured Marxist ideologies regarding the built environment, his connection and activism towards a type of social architecture is evident throughout his work on Habitat 67. His desire to create living spaces and residential architecture that relates to his life back in Haifa in the kibbutz, and to his fascination are prevalent throughout his architectural designs.
Visuals courtesy Taylor Reddam and Wikimedia Commons




